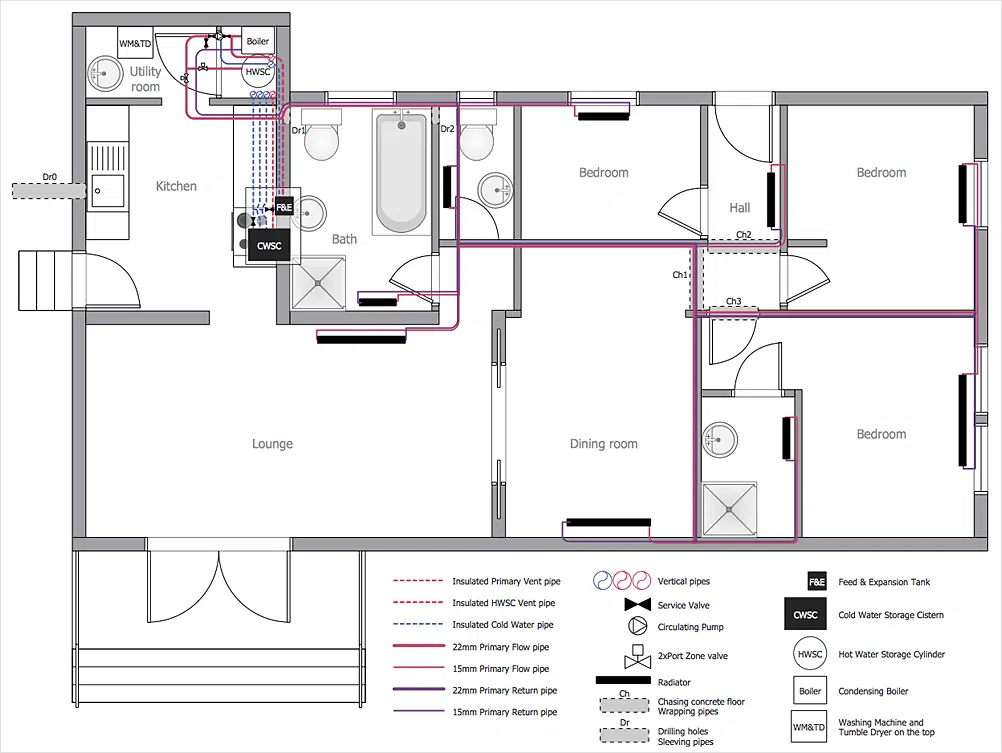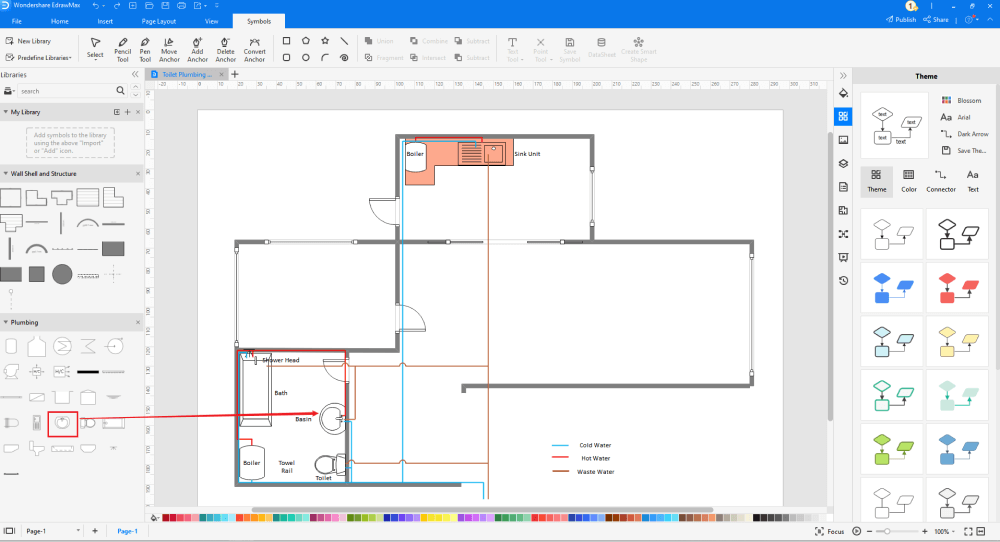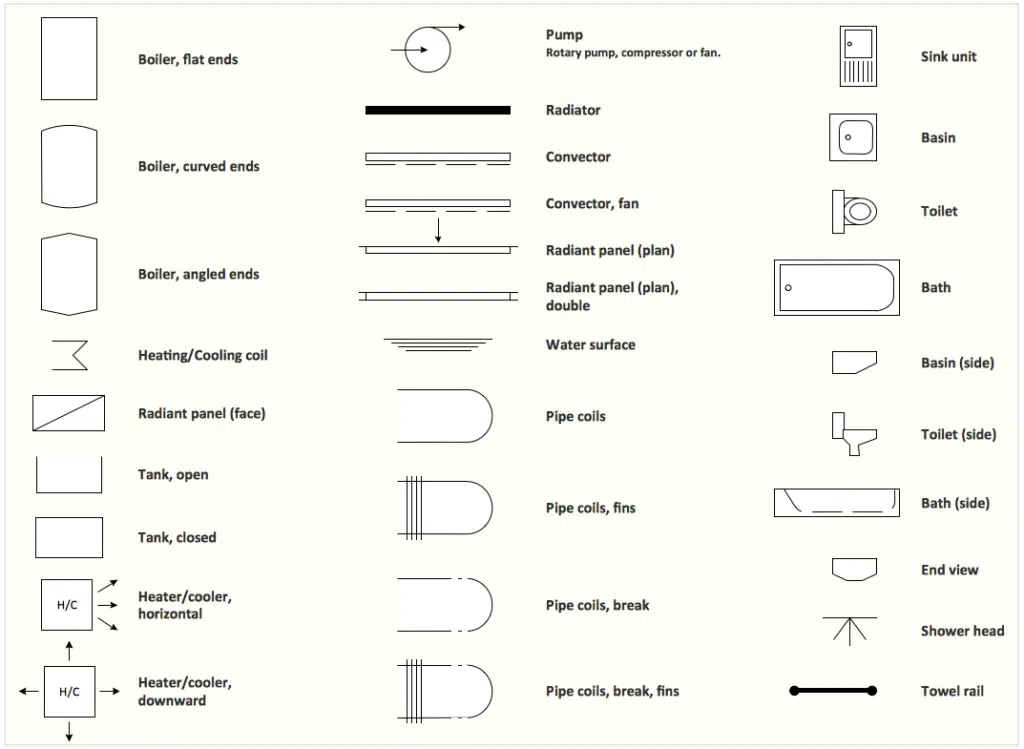Creating a detailed plumbing plan is an essential step for any successful remodeling project, especially for kitchens and bathrooms. A well-designed plumbing plan helps you visualize the entire system, prevent costly mistakes, and ensure compliance with local building codes. This comprehensive guide will walk you through everything you need to know about creating an effective plumbing plan that will serve as the blueprint for your renovation.
A plumbing plan illustrates the entire system that brings water in and takes waste out of your home. Professional plumbers meticulously map plumbing jobs to prevent surprises, and you should too if you’re planning a DIY remodel. Here’s why a plumbing plan is crucial:

A comprehensive plumbing plan typically includes several views to ensure accuracy and proper implementation:
This shows the bird’s-eye view of fixture locations in relation to the room’s layout. It includes:
The floor plan serves as your primary reference, showing how everything fits together in the actual space. It helps you visualize traffic flow and ensures fixtures don’t crowd each other – nobody wants their knees hitting a vanity while sitting on the toilet!
The DWV plan shows how water, waste, and air will exit your home:
A well-designed DWV system is the backbone of functional plumbing. Get this wrong, and you’ll face persistent clogs, slow drains, and unpleasant odors.
This drawing indicates how fresh water reaches your fixtures:
Your supply plan ensures adequate water pressure and temperature at every fixture while minimizing the risk of leaks and water damage.
For multi-story projects, a riser diagram provides critical vertical information:
Think of risers as the plumbing equivalent of an elevator shaft – they need careful planning to connect everything properly across levels.

Follow these steps to create a professional-quality plumbing plan for your remodeling project:
You’ll need several items to create an accurate plan:
Investing in quality drawing supplies makes the planning process more enjoyable and results in a clearer, more usable plan.
Before planning new plumbing, document what’s already there:
Understanding your existing plumbing sometimes reveals surprises – like discovering your bathroom drain runs directly under what would be your new kitchen island. Better to find this out during planning than during construction!
When drawing your layout, remember that plumbing fixtures work best when grouped together. Placing a shower across the room from other fixtures may look nice on paper but requires extensive additional plumbing work and can reduce water pressure.
This critical system requires careful planning:
The DWV system is where many DIY plumbers make critical mistakes. When in doubt, consult a professional or your local building department for guidance on proper venting configurations for your specific layout.
Your supply plan should prioritize accessibility – avoid running pipes where they’ll be inaccessible behind permanent features. Nothing’s worse than having to tear out a beautiful tile shower to fix a leaking pipe that could have been routed differently.
Before finalizing your plan:
Many local building departments offer pre-application consultations where they’ll review your plans informally before official submission. This service can save you from costly redesigns later.

Using standardized plumbing symbols ensures everyone can understand your plan:
Professional plans include a legend explaining all symbols used. This prevents confusion and ensures your contractor interprets your intentions correctly.
Choose appropriate materials based on your specific needs:
Copper pipes offer exceptional durability and natural antimicrobial properties, making them ideal for main water lines. They resist corrosion and can handle both hot and cold water, but they’re relatively expensive and require specialized skills to install properly with soldered joints or compression fittings.
PEX tubing has revolutionized residential plumbing with its flexibility, freeze resistance, and simple installation. Color-coded (red for hot, blue for cold), PEX can be bent around obstacles without fittings and connected using simple crimping tools. It’s particularly valuable in remodels where routing rigid pipes would be challenging.
PVC and CPVC provide affordable, lightweight options for specific applications. Standard PVC is used only for cold water and drain lines, while CPVC can handle hot water. Both connect with solvent welding (glue) and are easy for DIYers to work with.
Ensure proper pipe sizing throughout your system. Undersized pipes create flow restrictions and pressure problems, while oversized pipes waste money and can actually reduce water pressure at fixtures. Most residential applications use 3/4″ main lines stepping down to 1/2″ at fixture connections.
Proper drainage depends on several key factors:
Maintain correct slope for all drain lines – The standard 1/4″ per foot provides optimal flow velocity. Too little slope causes stagnation and clogs; too much causes water to outrun solids, leading to blockages.
Minimize bends in drain lines whenever possible. Each 90-degree turn creates resistance and potential clog points. Where turns are necessary, use two 45-degree fittings instead of one 90-degree elbow to create a more gradual direction change.
Size drains appropriately for the fixtures they serve. Toilets require 3″ or 4″ drains, showers need 2″, and lavatory sinks can function with 1.25″ or 1.5″ drains. Undersizing creates persistent clogs; oversizing can prevent proper scouring flow that keeps pipes clean.
Provide adequate cleanout access at strategic points in your drainage system. These access ports allow for future maintenance without demolition. Include them at major direction changes and near fixtures prone to clogging.
Efficient water supply design improves both performance and conservation:
Position the water heater centrally to minimize the distance hot water must travel. Each foot of pipe between the heater and fixture means more waiting time for hot water and more wasted water down the drain.
Consider a recirculation system for large homes, which keeps hot water continuously circulating near fixtures. While they use some electricity, they significantly reduce water waste and wait times.
Install pressure-reducing valves if your municipal water pressure exceeds 80 psi. High pressure stresses pipes and fixtures, potentially causing leaks over time.
Group fixtures requiring hot water when possible. Creating “wet walls” where multiple fixtures share plumbing saves materials and improves efficiency.
Prevent these common mistakes in your plumbing plan:
Inadequate venting leads to slow drains, gurgling noises, and potential sewer gas infiltration. Each fixture needs proper venting according to code requirements. Don’t assume you can connect everything to a single vent – distance limitations and fixture unit calculations determine proper venting configurations.
Incorrect pipe slope creates immediate functional problems. Drain lines need consistent downward slope – typically 1/4″ per foot – to work properly. Check your plans with a level during the design phase to ensure gravity works with your layout rather than against it.
Poor fixture spacing makes bathrooms uncomfortable and difficult to use. Allow adequate clearances around each fixture – generally 15″ from the center of a toilet to any side wall, at least 4″ between side-by-side sinks, and comfortable shoulder room in shower enclosures.
Overlooking shut-off valves turns minor repairs into major inconveniences. Include individual shut-offs for each fixture, plus strategic main valves that section your plumbing system. The small additional cost saves enormous headaches during future maintenance.
Creating a detailed plumbing plan is an investment that pays dividends throughout your remodeling project. It helps prevent costly mistakes, ensures code compliance, and provides a clear roadmap for both DIY work and professional installation. By following the steps outlined in this guide, you’ll be well-equipped to create a comprehensive plumbing plan for your next bathroom or kitchen remodel.
Remember that local building codes vary, so always check with your local building department before finalizing your plans. With careful planning and attention to detail, your plumbing plan will serve as the foundation for a successful remodeling project that functions flawlessly for years to come.
I bring over 9 years of dedicated plumbing experience to the table. As a seasoned professional in the plumbing industry, I've tackled a wide range of projects, from residential repairs to large-scale commercial installations.